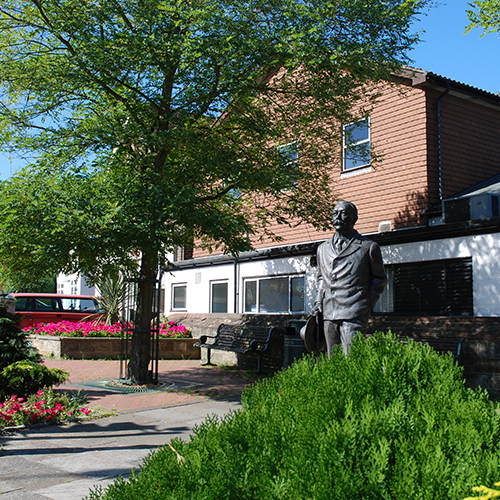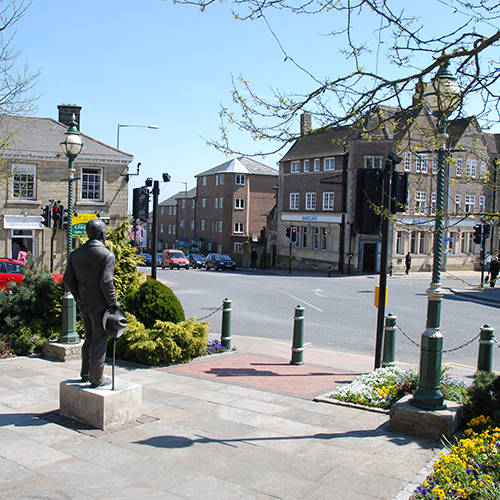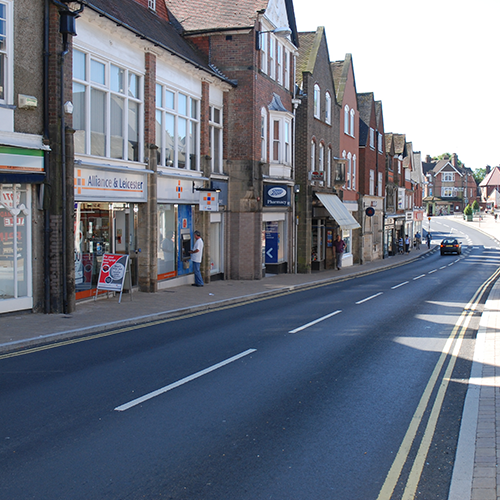Secluded development of three luxury family homes
Set in the most sought after area of Crowborough,’The Warren’. These three new 4 & 5 bedroom quality homes are built to a high specification and high finish. These fine homes will set the bar in both terms of design and beauty and built in ideal settings set within an electric gated entrace down a private drive to a secluded 3 plot setting amongst the Pine trees.
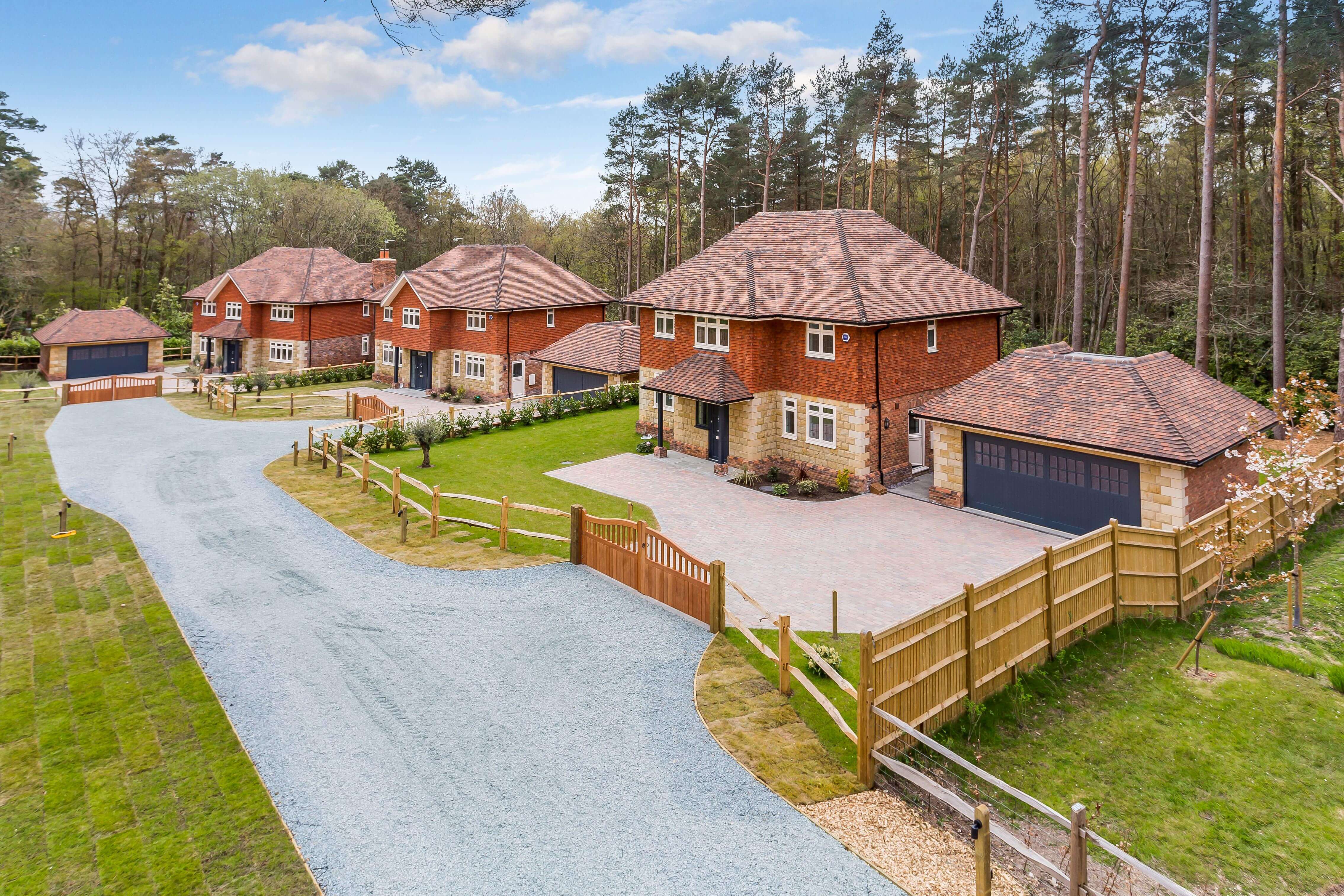
PLOTS AVAILABLE
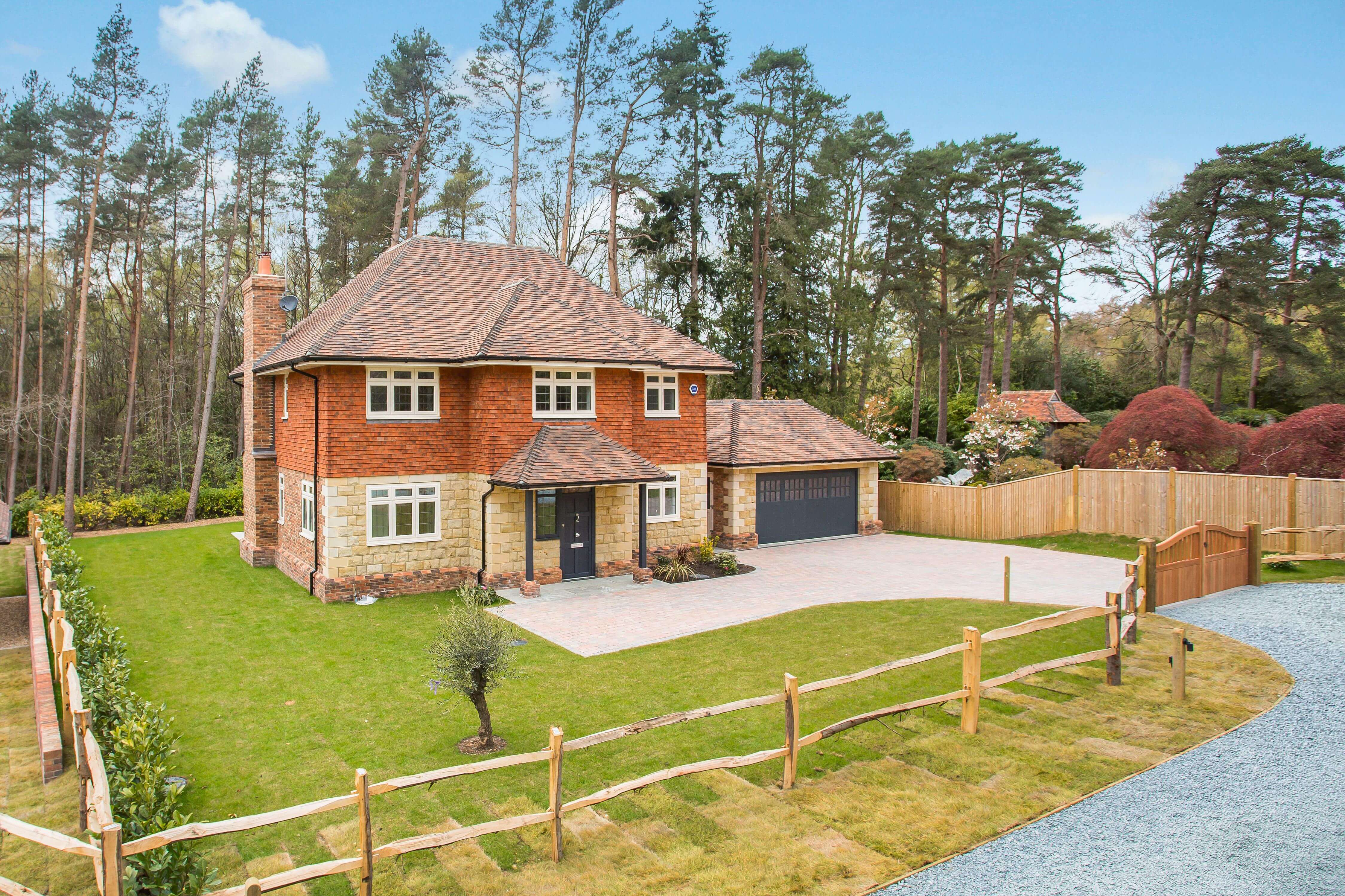
Plot 1 - The Pines - SOLD
Approached by a long sweeping driveway sandstone and brick with tile roof.. exceptional quality front cover / porch 4 bed detached double garage large kitchen dining area… snug/study..large living room with open fire rear elevation lower ground floor Bi folding doors. Sweeping solid oak stairs to upstairs 4 beds, with ensuite ro beds 1 and 2..large family bathroom. Large rear garden leading back to Woodland plus side garden and front driveway with a large turning and parking area. Close board and post a rail fencing.
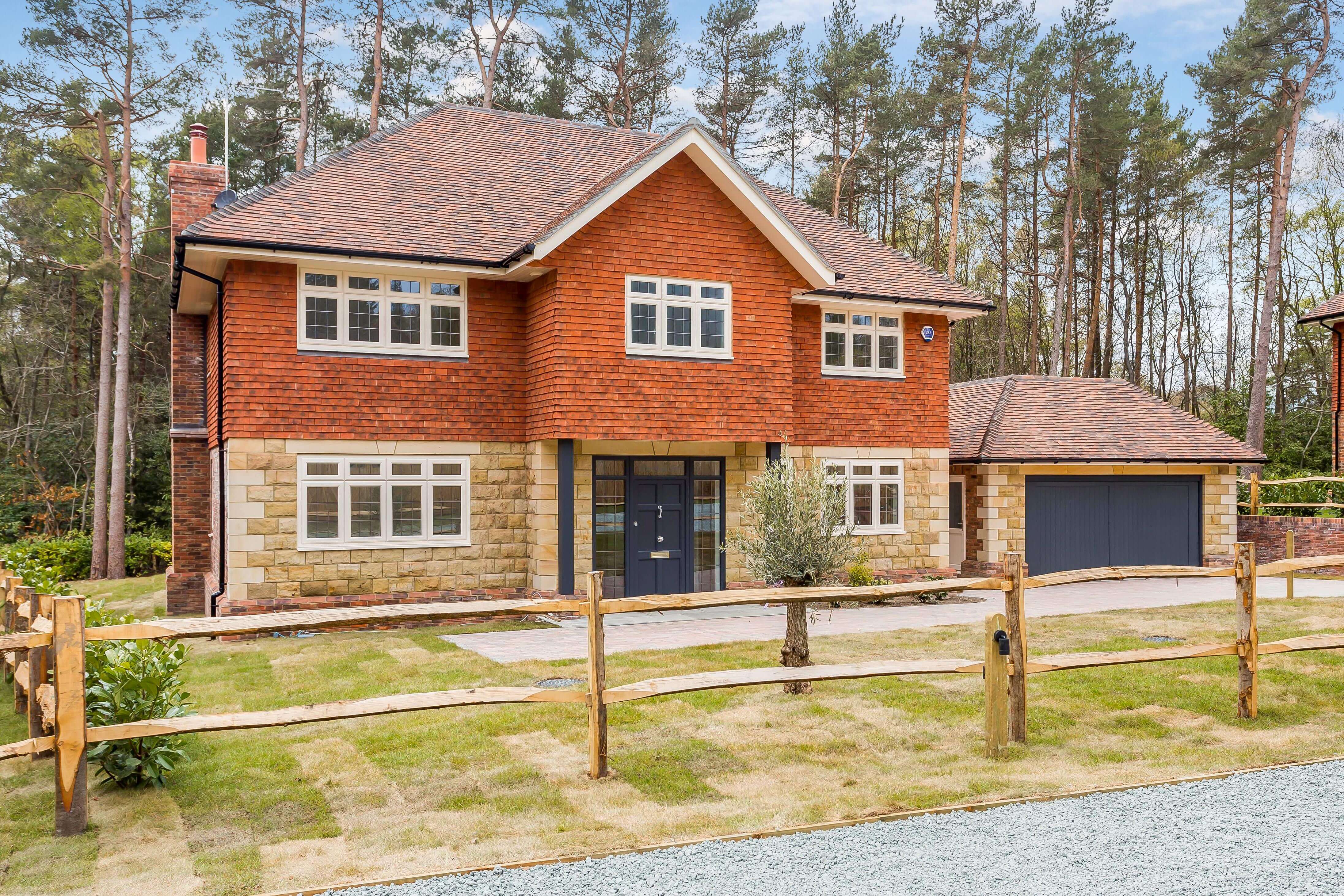


Plot 2 - The Beeches
Approached by a long sweeping driveway sandstone and brick with tile roof… exceptional quality front cover / porch… 5 Bed detached double garage… large open hall way with sweeping solid oak stair case…large open plan kitchen with dining and sitting area…large living room with open fire. Upstairs to 5 bedrooms – all large, ensuites in beds 1 and 2 and large family bathroom. Large rear garden leading to Woodland plus front parking turning area and driveway.
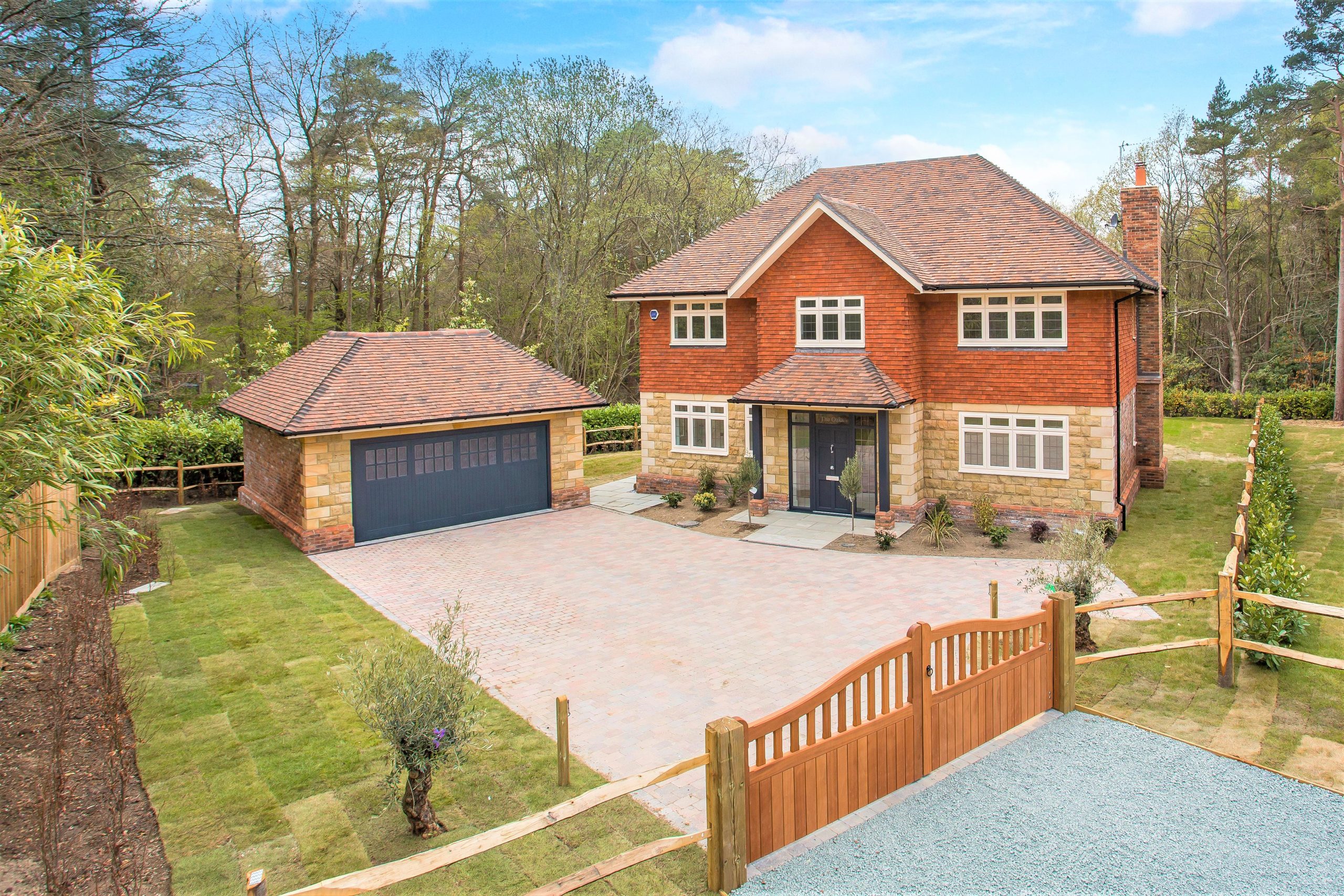


Plot 3 - The Oaks - SOLD
Approached by a long sweeping driveway sandstone and brick with tile roof … exceptional quality front cover / porch… 5 Bed detached double garage but garage also has an external staircase leading to an upstairs store room. Large superb open hall way with sweeping solid oak stair case. Large open plan kitchen/dinner area with comfy seating area plus large living room with open fire. Upstairs to 5 bedrooms, ensuite in beds 1 and 2. Bed 1 has a juliette balcony plus there is a large family bathroom. Set in a large plot with woodlands to the side and rear plus large double garage with parking and turning circle in the driveway.



Plot 1 - The Pines
Approached by a long sweeping driveway sandstone and brick with tile roof.. exceptional quality front cover / porch 4 bed detached double garage large kitchen dining area… snug/study..large living room with open fire rear elevation lower ground floor Bi folding doors. Sweeping solid oak stairs to upstairs 4 beds, with ensuite ro beds 1 and 2..large family bathroom. Large rear garden leading back to Woodland plus side garden and front driveway with a large turning and parking area. Close board and post a rail fencing.



Plot 2 - The Beeches
Approached by a long sweeping driveway sandstone and brick with tile roof… exceptional quality front cover / porch… 5 Bed detached double garage… large open hall way with sweeping solid oak stair case…large open plan kitchen with dining and sitting area…large living room with open fire. Upstairs to 5 bedrooms – all large, ensuites in beds 1 and 2 and large family bathroom. Large rear garden leading to Woodland plus front parking turning area and driveway.



Plot 3 - The Oaks - SOLD
Approached by a long sweeping driveway sandstone and brick with tile roof … exceptional quality front cover / porch… 5 Bed detached double garage but garage also has an external staircase leading to an upstairs store room. Large superb open hall way with sweeping solid oak stair case. Large open plan kitchen/dinner area with comfy seating area plus large living room with open fire. Upstairs to 5 bedrooms, ensuite in beds 1 and 2. Bed 1 has a juliette balcony plus there is a large family bathroom. Set in a large plot with woodlands to the side and rear plus large double garage with parking and turning circle in the driveway.
Location
Hidden away with picturesque scenery nearby and yet so close to the town center and with Ashdown Forest on your doorstep who could ask for more. There are plenty of surrounding woodlands to ride, run, gallop or walk around or for some retail therapy visit The Royal Victoria Place in Tunbridge Wells, or travel to Bluewater to see the latest blockbuster and enjoy a meal in one of their many restaurants. Being situated near to the town centre is ideal for access to shops and amenities as well as a bus route to Tunbridge Wells and Brighton.
Schools
There are many well-regarded primary and secondary schools in the area, including the Crowborough based secondary education school, Beacon Academy. There is also an abundant selection of further educational facilities for children of all ages including the local football and rugby clubs.
Travel
For those needing to travel or commute, Crowborough has a main line Station with a regular service to London Bridge the journey taking about 1 hour, or travel 6.3 miles to Tunbridge Wells Station (Charing Cross/Cannon Street from 50 minutes). With Gatwick airport only approximately 45 minutes drive or Brighton beach just 27 miles away.

